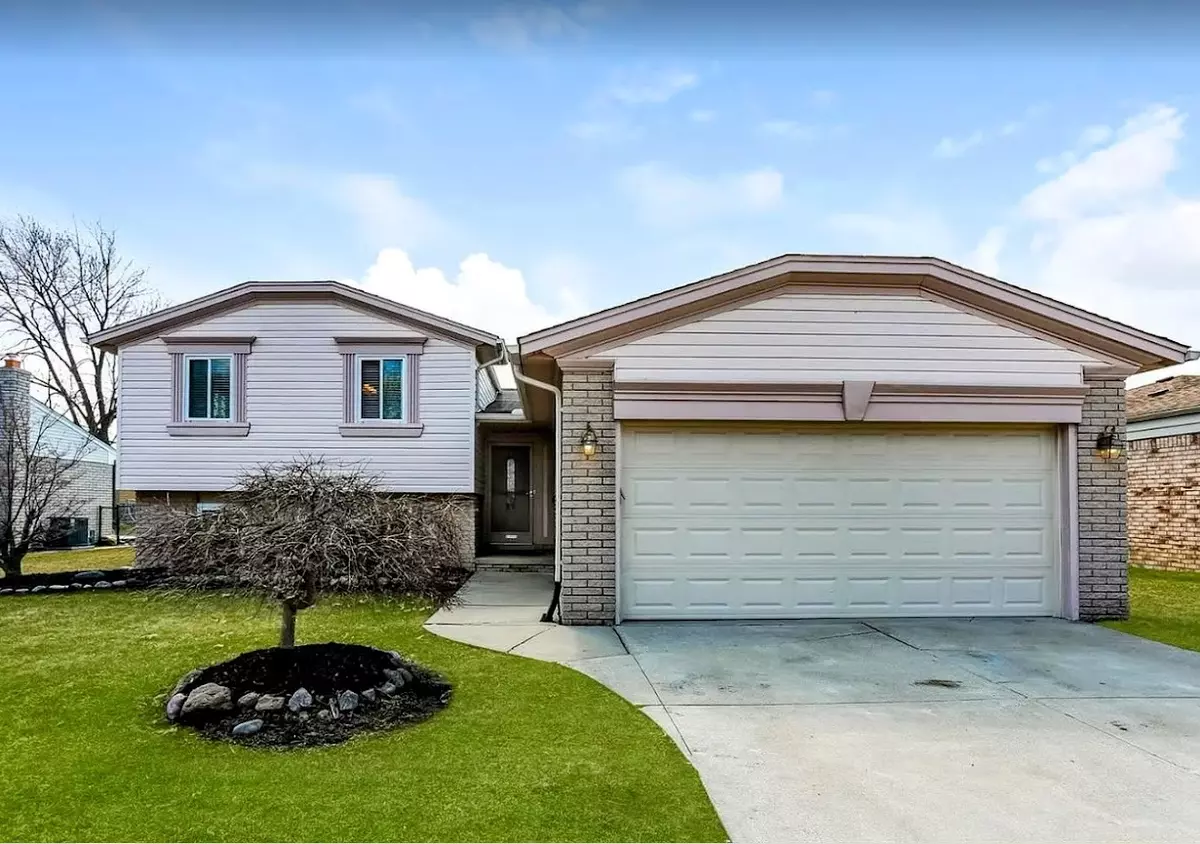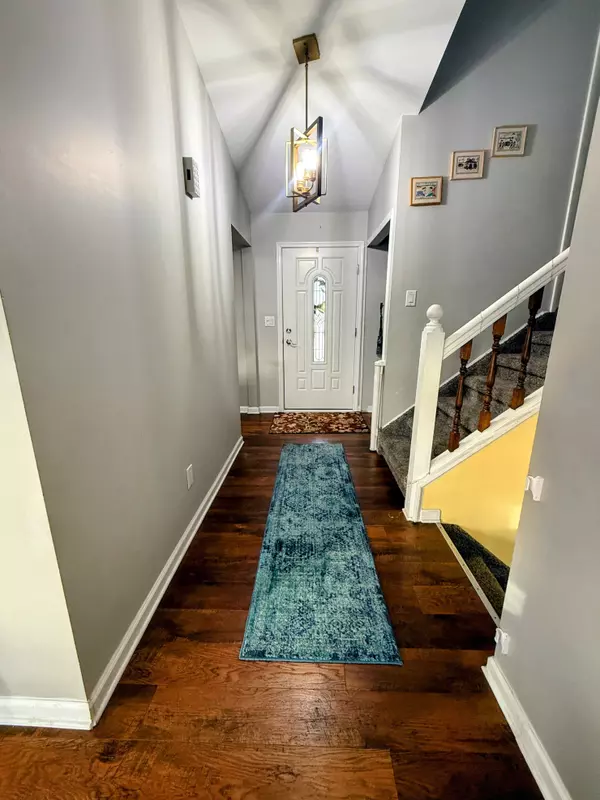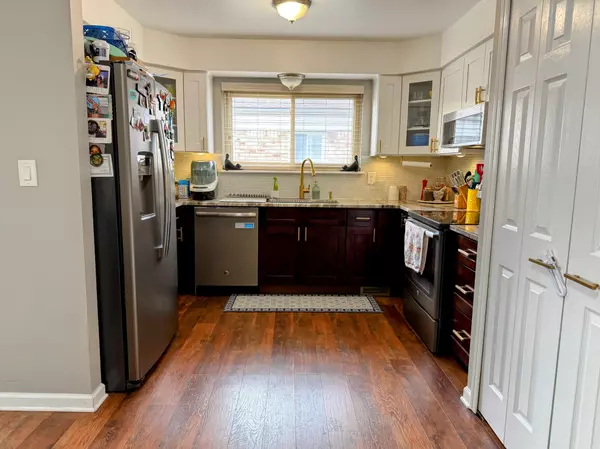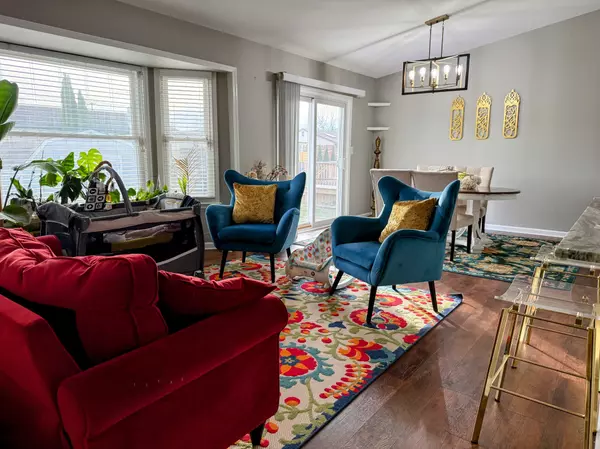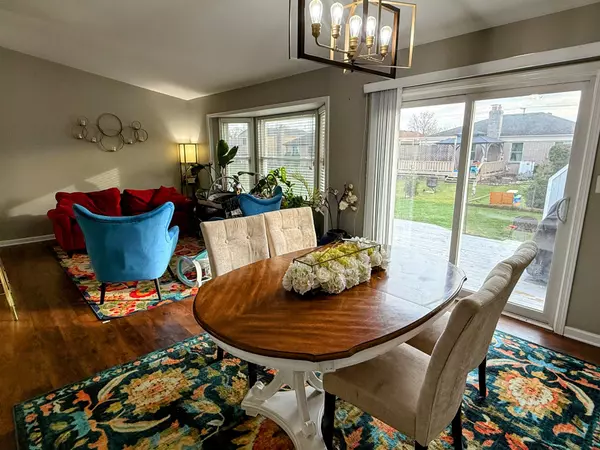
4 Beds
2 Baths
1,825 SqFt
4 Beds
2 Baths
1,825 SqFt
Key Details
Property Type Single Family Home
Sub Type Single Family
Listing Status Active
Purchase Type For Rent
Square Footage 1,825 sqft
Subdivision Westchester
MLS Listing ID 60359190
Style Quad-Level
Bedrooms 4
Full Baths 1
Half Baths 1
Abv Grd Liv Area 1,825
Year Built 1981
Lot Size 7,405 Sqft
Acres 0.17
Lot Dimensions 63.00 x 120.00
Property Description
Location
State MI
County Macomb
Area Sterling Heights (50012)
Rooms
Basement Finished
Exterior
Parking Features Attached Garage
Garage Spaces 2.0
Garage Yes
Building
Story Quad-Level
Foundation Basement
Water Public Water
Architectural Style Split Level
Structure Type Aluminum,Brick
Schools
School District Warren Consolidated Schools
Others
Ownership Private
Energy Description Natural Gas
Financing Lease


Find out why customers are choosing LPT Realty to meet their real estate needs
Learn More About LPT Realty


