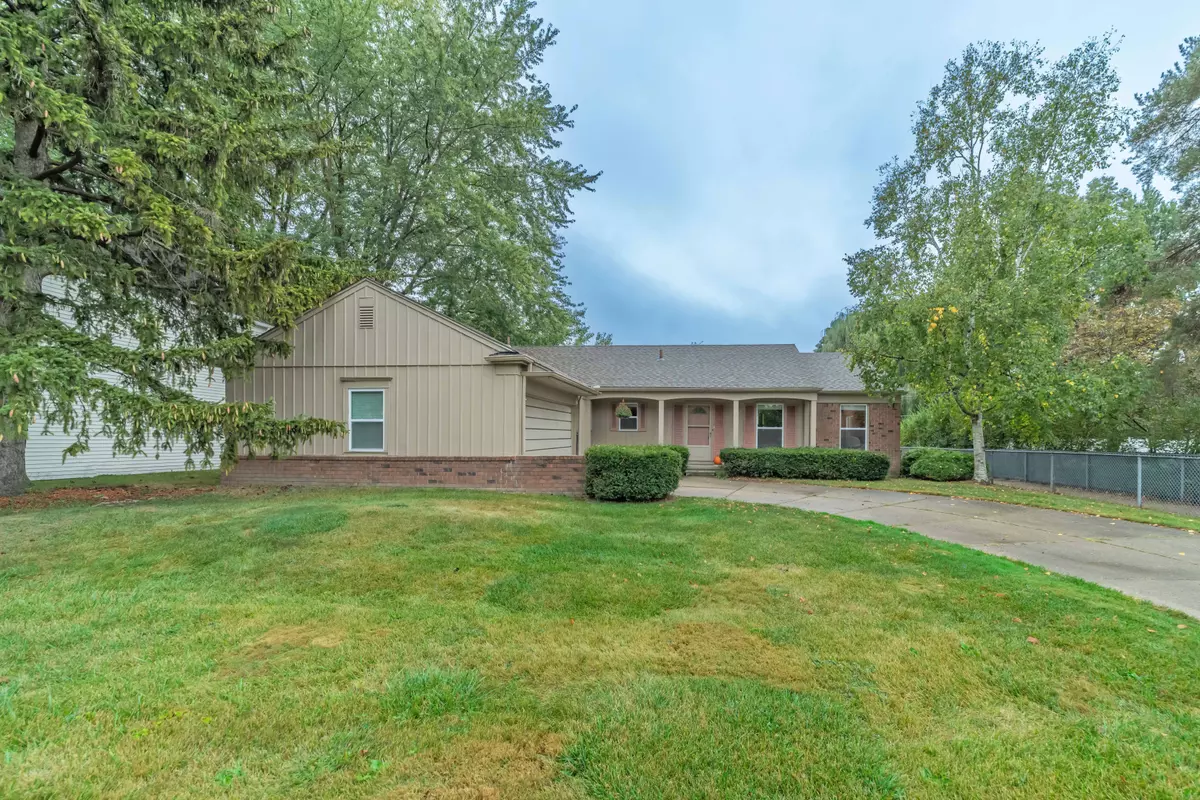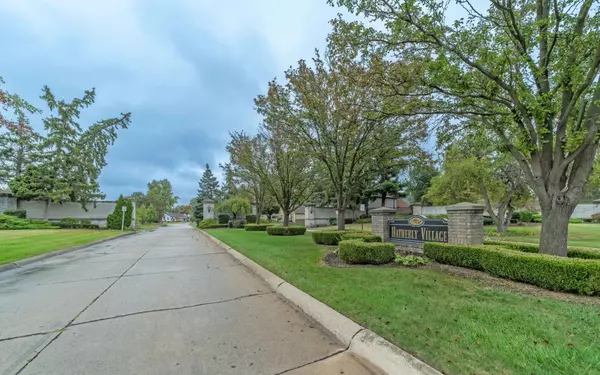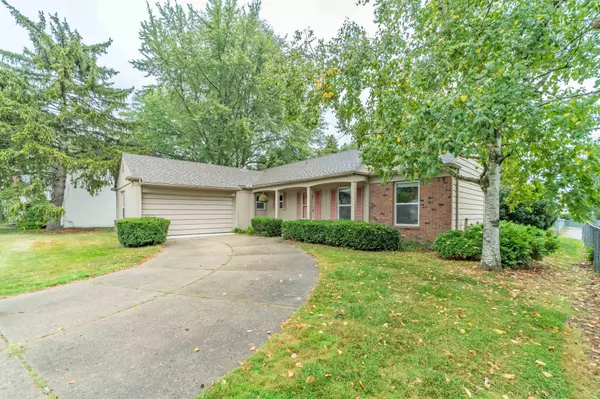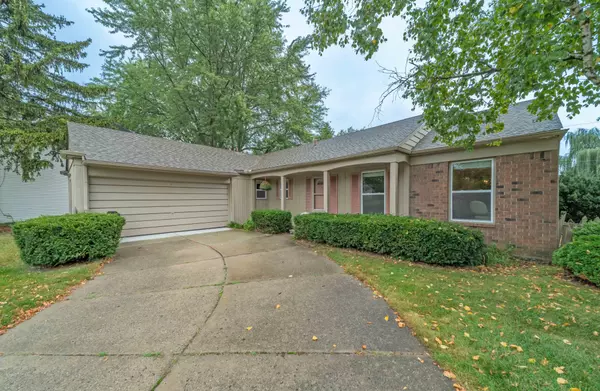
3 Beds
2 Baths
1,642 SqFt
3 Beds
2 Baths
1,642 SqFt
Key Details
Property Type Single Family Home
Sub Type Single Family
Listing Status Pending
Purchase Type For Sale
Square Footage 1,642 sqft
Price per Sqft $173
Subdivision Hatherly Village # 01
MLS Listing ID 60358232
Style 1 Story
Bedrooms 3
Full Baths 2
Abv Grd Liv Area 1,642
Year Built 1971
Annual Tax Amount $3,906
Lot Size 8,712 Sqft
Acres 0.2
Lot Dimensions 73.00 x 120.00
Property Description
Location
State MI
County Macomb
Area Sterling Heights (50012)
Rooms
Basement Unfinished
Interior
Interior Features Spa/Jetted Tub
Heating Forced Air
Cooling Ceiling Fan(s), Central A/C
Fireplaces Type FamRoom Fireplace
Appliance Dishwasher, Disposal, Dryer, Microwave, Range/Oven, Refrigerator
Exterior
Parking Features Attached Garage, Side Loading Garage
Garage Spaces 2.0
Garage Yes
Building
Story 1 Story
Foundation Basement
Water Public Water
Architectural Style Ranch
Structure Type Brick,Vinyl Siding
Schools
School District Warren Consolidated Schools
Others
Ownership Private
Energy Description Natural Gas
Financing Cash,Conventional,FHA,VA


Find out why customers are choosing LPT Realty to meet their real estate needs
Learn More About LPT Realty







