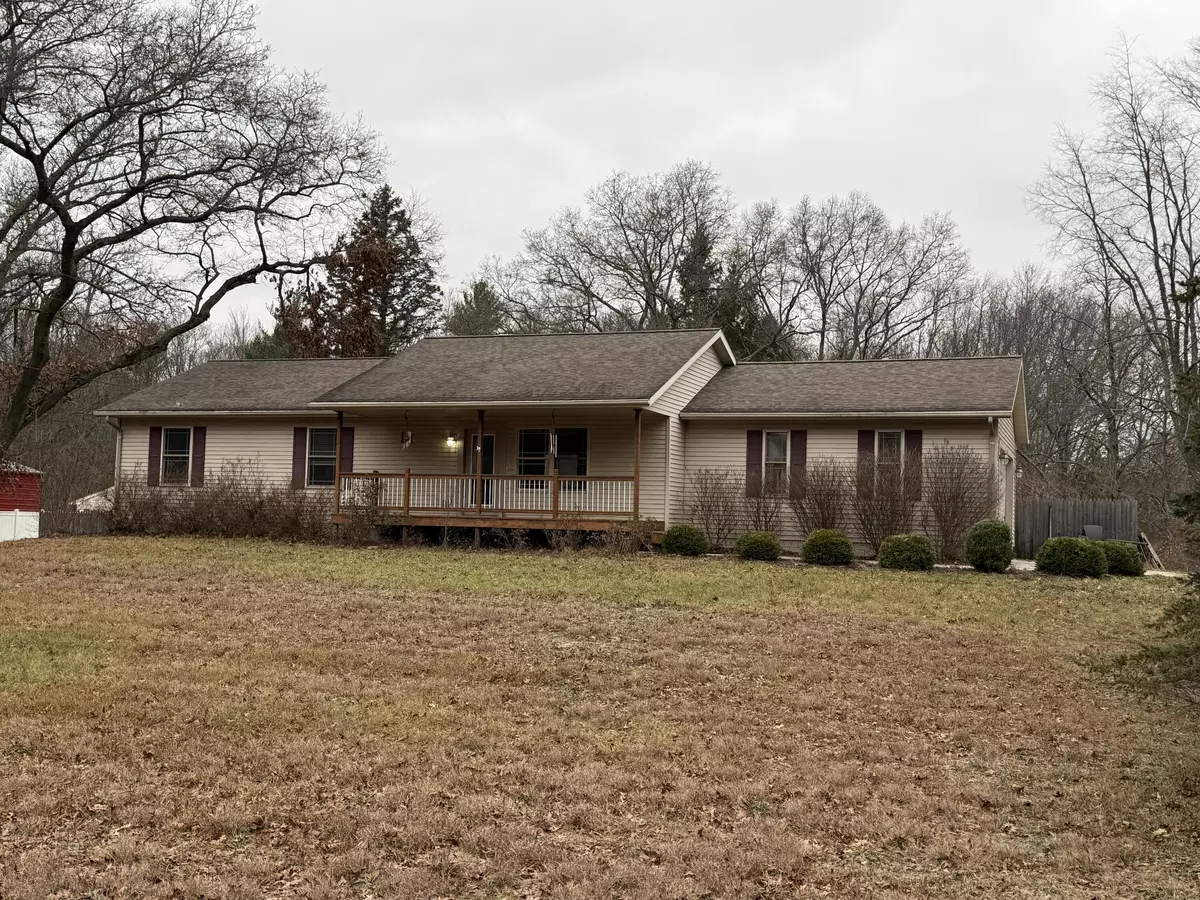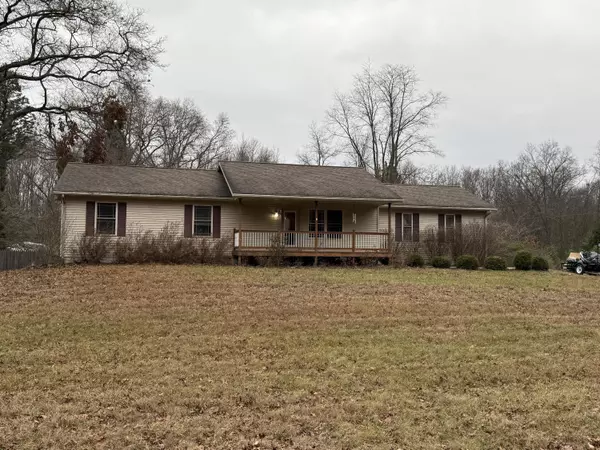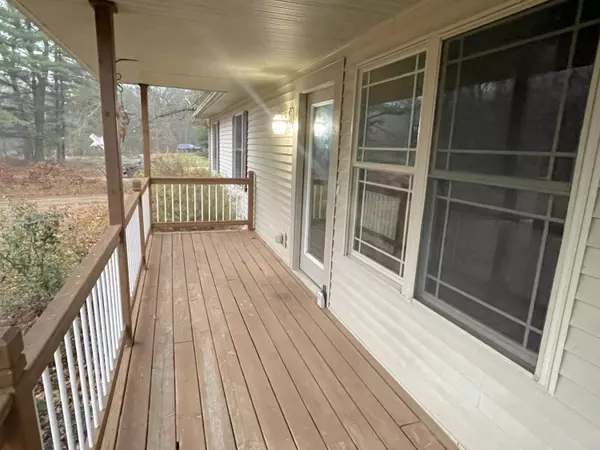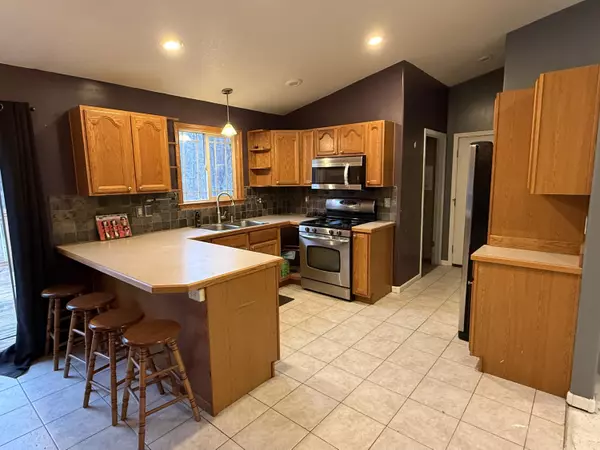4 Beds
2 Baths
1,248 SqFt
4 Beds
2 Baths
1,248 SqFt
Key Details
Property Type Single Family Home
Sub Type Single Family Residence
Listing Status Active
Purchase Type For Sale
Square Footage 1,248 sqft
Price per Sqft $236
Municipality Fruitland Twp
MLS Listing ID 24061048
Style Ranch
Bedrooms 4
Full Baths 2
Year Built 2004
Annual Tax Amount $3,334
Tax Year 2024
Lot Size 0.802 Acres
Acres 0.8
Lot Dimensions 174.5' x 200'
Property Description
Location
State MI
County Muskegon
Area Muskegon County - M
Direction Lakeshore Dr. to Duck Lake Rd. East 3 Miles to the home. Or Whitehall Rd to Duck Lake Rd West 3 Miles to the home. The house is on the corner of Duck Lake & Sendona Bay Dr.
Rooms
Basement Walk-Out Access
Interior
Interior Features Ceiling Fan(s), Ceramic Floor, Garage Door Opener, Water Softener/Owned, Pantry
Heating Forced Air
Cooling Central Air
Fireplace false
Window Features Insulated Windows
Appliance Washer, Refrigerator, Range, Oven, Microwave, Dryer, Dishwasher
Laundry Main Level
Exterior
Exterior Feature Fenced Back, Deck(s)
Parking Features Garage Faces Side
Garage Spaces 2.0
Utilities Available Natural Gas Connected, High-Speed Internet
View Y/N No
Garage Yes
Building
Story 1
Sewer Septic Tank
Water Well
Architectural Style Ranch
Structure Type Vinyl Siding
New Construction No
Schools
School District Reeths-Puffer
Others
Tax ID 06-121-200-0001-33
Acceptable Financing Cash, Conventional
Listing Terms Cash, Conventional
Find out why customers are choosing LPT Realty to meet their real estate needs
Learn More About LPT Realty







