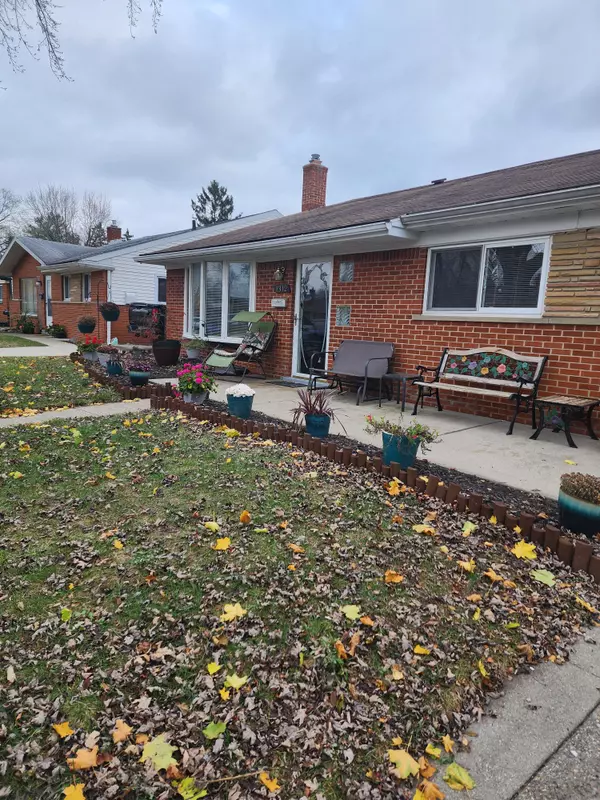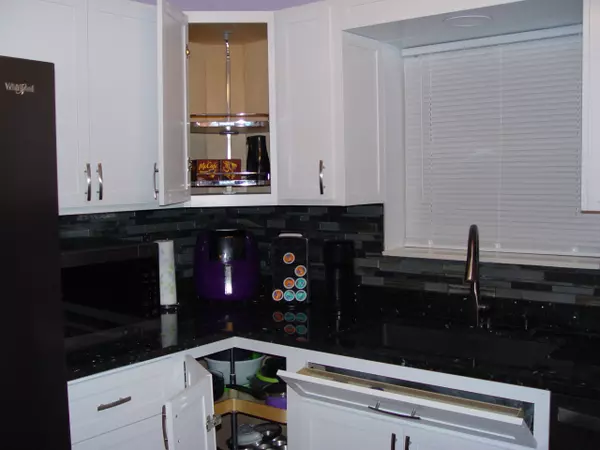3 Beds
2 Baths
1,476 SqFt
3 Beds
2 Baths
1,476 SqFt
Key Details
Property Type Single Family Home
Sub Type Single Family
Listing Status Pending
Purchase Type For Sale
Square Footage 1,476 sqft
Price per Sqft $168
Subdivision Shirley Jean Spoon Sub
MLS Listing ID 60344369
Style Tri-Level
Bedrooms 3
Full Baths 2
Abv Grd Liv Area 1,476
Year Built 1957
Annual Tax Amount $4,777
Lot Size 5,662 Sqft
Acres 0.13
Lot Dimensions 50.00 x 115.00
Property Description
Location
State MI
County Oakland
Area Madison Heights (63252)
Interior
Hot Water Gas
Heating Forced Air
Cooling Ceiling Fan(s), Central A/C
Appliance Dishwasher, Disposal, Dryer, Range/Oven, Refrigerator, Washer
Exterior
Parking Features Detached Garage
Garage Spaces 2.5
Garage Yes
Building
Story Tri-Level
Foundation Slab
Water Public Water
Architectural Style Split Level
Structure Type Aluminum,Brick
Schools
School District Lamphere Public Schools
Others
Energy Description Natural Gas
Financing Cash,Conventional

Find out why customers are choosing LPT Realty to meet their real estate needs
Learn More About LPT Realty







