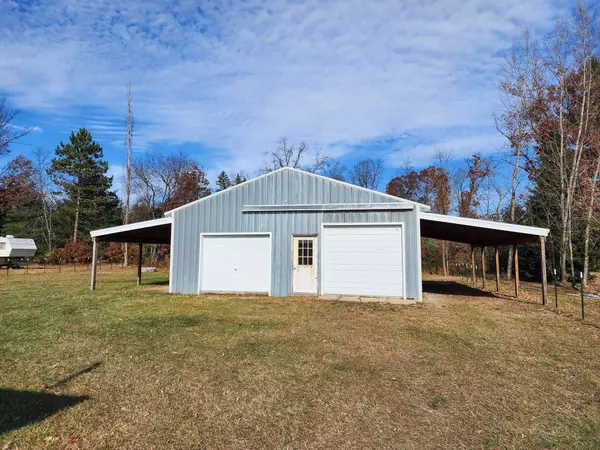2 Beds
1 Bath
836 SqFt
2 Beds
1 Bath
836 SqFt
Key Details
Property Type Single Family Home
Sub Type Single Family
Listing Status Active
Purchase Type For Sale
Square Footage 836 sqft
Price per Sqft $179
Subdivision Oak Leaf Sub
MLS Listing ID 50159553
Style 1 Story
Bedrooms 2
Full Baths 1
Abv Grd Liv Area 836
Year Built 1960
Annual Tax Amount $1,197
Tax Year 2023
Lot Size 0.460 Acres
Acres 0.46
Lot Dimensions 100x200
Property Description
Location
State MI
County Clare
Area Hayes Twp (18010)
Zoning Residential
Rooms
Basement None (Basement)
Interior
Interior Features Cable/Internet Avail.
Hot Water Gas
Heating Forced Air
Cooling None
Appliance Dryer, Range/Oven, Refrigerator, Washer
Exterior
Parking Features Detached Garage, Electric in Garage
Garage Spaces 4.0
Garage Description 30x40
Garage Yes
Building
Story 1 Story
Foundation Crawl
Water Private Well
Architectural Style Ranch
Structure Type Vinyl Siding
Schools
School District Harrison Community Schools
Others
Ownership Private
SqFt Source Measured
Energy Description Natural Gas
Financing Cash,Conventional
Pets Allowed Cats Allowed, Dogs Allowed

Find out why customers are choosing LPT Realty to meet their real estate needs
Learn More About LPT Realty







