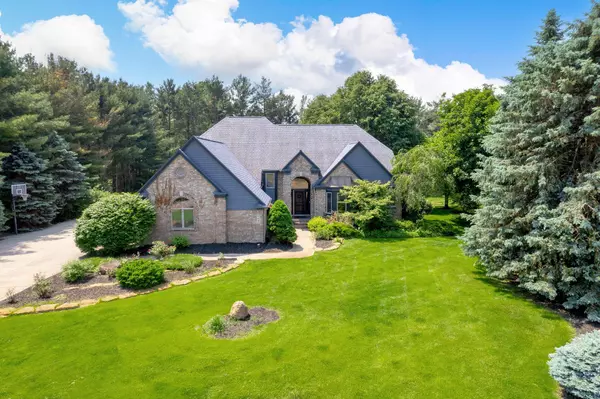5 Beds
5 Baths
3,204 SqFt
5 Beds
5 Baths
3,204 SqFt
Key Details
Property Type Single Family Home
Sub Type Single Family Residence
Listing Status Active
Purchase Type For Sale
Square Footage 3,204 sqft
Price per Sqft $249
Municipality Saline Twp
Subdivision Yorkwoods
MLS Listing ID 24054458
Style Traditional
Bedrooms 5
Full Baths 4
Half Baths 1
HOA Fees $125/ann
HOA Y/N false
Year Built 1993
Annual Tax Amount $15,709
Tax Year 2022
Lot Size 0.999 Acres
Acres 1.0
Lot Dimensions Irregular
Property Description
This sunny home showcases a great room with new carpeting, vaulted ceiling, a custom brick fireplace, and a convenient first floor Primary suite with adjacent study. The newly renovated kitchen will elevate your entertaining with stainless steel appliances; wine fridge; a large center island with cooking range and oven; extensive countertop space; and room for club chairs or a casual eating spot. Large windows and sliders in the kitchen, dining room, and Primary suite all overlook and provide you and your guests, with access to the expansive deck, and outdoor entertainment areas - including a gazebo with electric hook ups and fire pit area. The multi-level deck leads to the in-ground pool with hydraulic cover and newly restored pool deck. You need to see these views in person!
The second floor includes a bedroom suite with private bath, 2 bedrooms with Jack and Jill bathroom, and a bonus room/entertainment space. The finished walkout lower level includes a theater room, wet bar, workout area, a 5th non-conforming bedroom with attached full bath, and plenty of additional storage. Nice custom finishings throughout - including many windows, a beautiful mudroom locker area, extensive pantry space and 3 car garage with epoxy floor. Large landscaped property with in-ground dog fence, and underground sprinkler system. New furnace, air conditioner and water filtration system in 2022.
It's a short walk across the street to Sunset Lake which provides access to swimming, fishing, sledding and ice hockey. Saline schools, low York Township taxes, approximately 5 minutes from downtown Saline and approximately 15 minutes from downtown Ann Arbor. Seller Financing available! and your guests, with access to the expansive deck, and outdoor entertainment areas - including a gazebo with electric hook ups and fire pit area. The multi-level deck leads to the in-ground pool with hydraulic cover and newly restored pool deck. You need to see these views in person!
The second floor includes a bedroom suite with private bath, 2 bedrooms with Jack and Jill bathroom, and a bonus room/entertainment space. The finished walkout lower level includes a theater room, wet bar, workout area, a 5th non-conforming bedroom with attached full bath, and plenty of additional storage. Nice custom finishings throughout - including many windows, a beautiful mudroom locker area, extensive pantry space and 3 car garage with epoxy floor. Large landscaped property with in-ground dog fence, and underground sprinkler system. New furnace, air conditioner and water filtration system in 2022.
It's a short walk across the street to Sunset Lake which provides access to swimming, fishing, sledding and ice hockey. Saline schools, low York Township taxes, approximately 5 minutes from downtown Saline and approximately 15 minutes from downtown Ann Arbor. Seller Financing available!
Location
State MI
County Washtenaw
Area Outside Michric Area - Z
Direction Sunset Lake to York Woods Dr
Rooms
Basement Walk-Out Access
Interior
Interior Features Ceiling Fan(s), Attic Fan, Garage Door Opener, Gas/Wood Stove, Sauna, Water Softener/Owned, Wet Bar, Wood Floor, Kitchen Island, Eat-in Kitchen, Pantry
Heating Forced Air
Cooling Central Air
Fireplaces Number 1
Fireplaces Type Gas Log, Living Room
Fireplace true
Window Features Window Treatments
Appliance Washer, Refrigerator, Oven, Microwave, Dryer, Dishwasher, Built-In Gas Oven
Laundry Laundry Room, Main Level, Sink, Washer Hookup
Exterior
Exterior Feature Invisible Fence, Gazebo, Deck(s)
Parking Features Attached
Garage Spaces 3.0
Pool Outdoor/Inground
Utilities Available Natural Gas Connected, High-Speed Internet
View Y/N No
Street Surface Paved
Garage Yes
Building
Lot Description Corner Lot, Level, Recreational
Story 2
Sewer Septic Tank
Water Well
Architectural Style Traditional
Structure Type Brick,Wood Siding
New Construction No
Schools
High Schools Saline
School District Saline
Others
HOA Fee Include None
Tax ID 81-19-08-205-025
Acceptable Financing Cash, FHA, Lease Option, VA Loan, MSHDA, Contract, Conventional
Listing Terms Cash, FHA, Lease Option, VA Loan, MSHDA, Contract, Conventional
Find out why customers are choosing LPT Realty to meet their real estate needs
Learn More About LPT Realty







