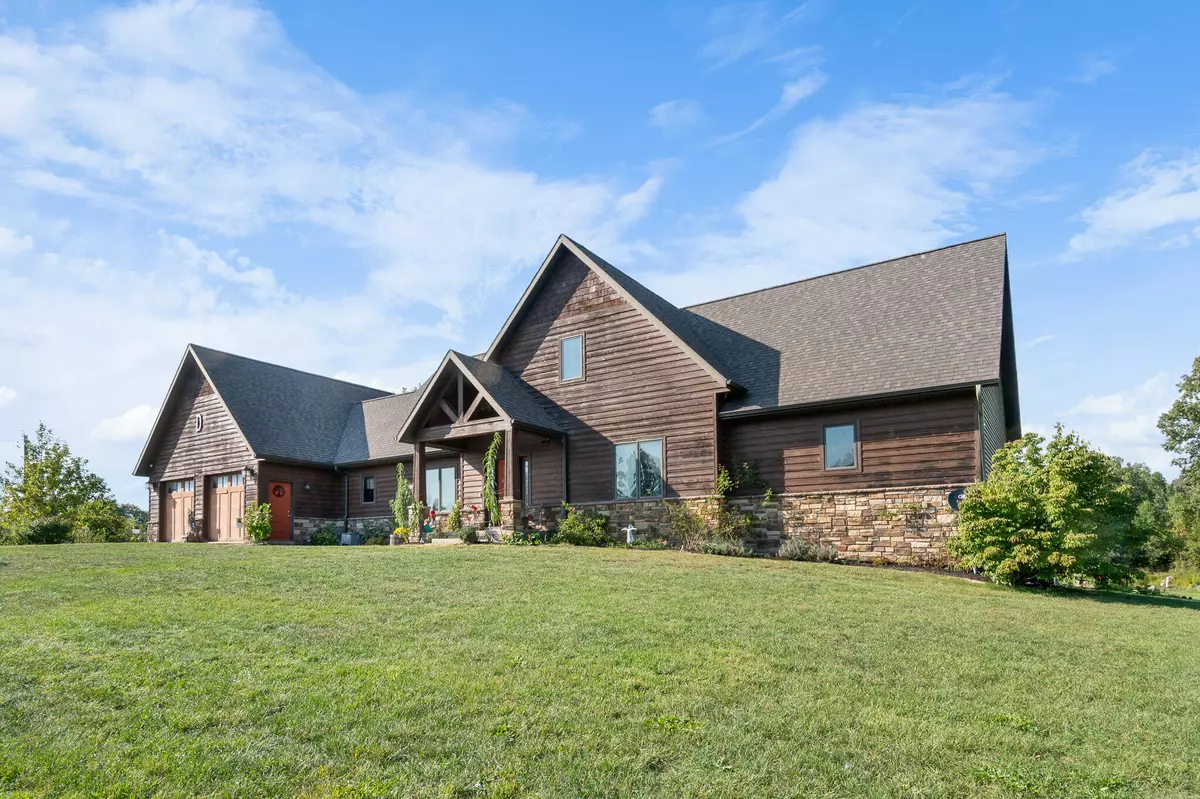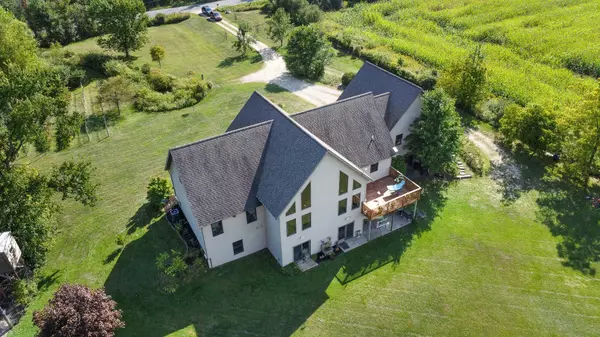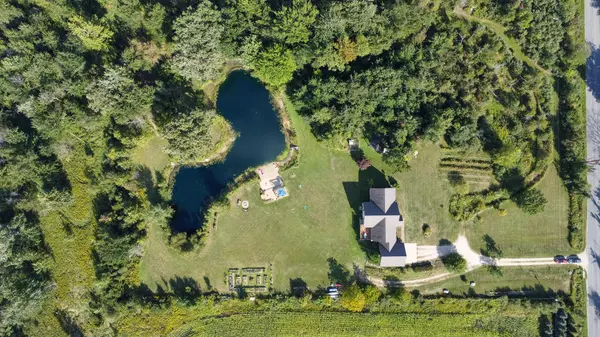5 Beds
4 Baths
3,048 SqFt
5 Beds
4 Baths
3,048 SqFt
Key Details
Property Type Single Family Home
Sub Type Single Family Residence
Listing Status Active
Purchase Type For Sale
Square Footage 3,048 sqft
Price per Sqft $195
Municipality Grant Twp-Newaygo
MLS Listing ID 24053578
Style Traditional
Bedrooms 5
Full Baths 3
Half Baths 1
HOA Y/N false
Year Built 2005
Annual Tax Amount $3,664
Tax Year 2023
Lot Size 6.300 Acres
Acres 6.3
Lot Dimensions 441.65' x 604.85' x 442.04
Property Description
Location
State MI
County Newaygo
Area West Central - W
Direction 120th to Peach Ave. North on Peach to 112th St. East on 112th to Home.
Body of Water Private Pond
Rooms
Basement Full, Walk-Out Access
Interior
Interior Features Ceiling Fan(s), Ceramic Floor, Garage Door Opener, Guest Quarters, Water Softener/Rented, Kitchen Island, Pantry
Heating Forced Air
Cooling Central Air
Fireplace false
Window Features Low-Emissivity Windows
Appliance Washer, Refrigerator, Range, Microwave, Dryer, Dishwasher
Laundry Laundry Room, Main Level
Exterior
Exterior Feature Other, Patio, Deck(s)
Parking Features Garage Faces Rear, Garage Faces Front, Garage Door Opener, Attached
Garage Spaces 3.0
Waterfront Description Pond,Stream/Creek
View Y/N No
Street Surface Paved
Handicap Access 36 Inch Entrance Door, Covered Entrance, Low Threshold Shower
Garage Yes
Building
Lot Description Wooded
Story 2
Sewer Septic Tank
Water Well
Architectural Style Traditional
Structure Type Stone,Vinyl Siding,Wood Siding
New Construction No
Schools
School District Grant
Others
HOA Fee Include None
Tax ID 23-12-400-012
Acceptable Financing Cash, VA Loan, Conventional
Listing Terms Cash, VA Loan, Conventional
Find out why customers are choosing LPT Realty to meet their real estate needs
Learn More About LPT Realty







