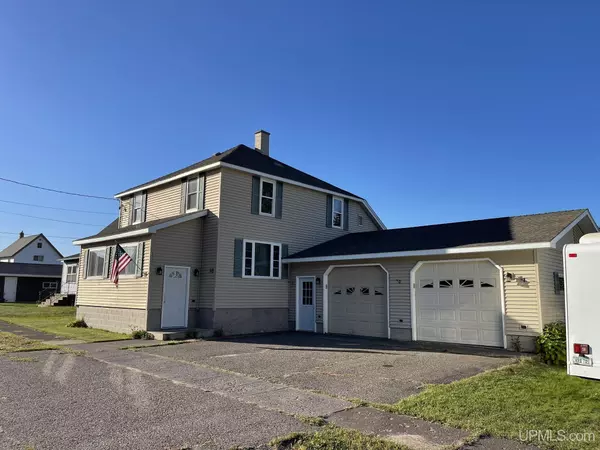4 Beds
2 Baths
1,691 SqFt
4 Beds
2 Baths
1,691 SqFt
Key Details
Property Type Single Family Home
Sub Type Single Family
Listing Status Active
Purchase Type For Sale
Square Footage 1,691 sqft
Price per Sqft $130
Subdivision Town Of South Range
MLS Listing ID 50156995
Style 2 Story
Bedrooms 4
Full Baths 2
Abv Grd Liv Area 1,691
Year Built 1900
Annual Tax Amount $2,682
Tax Year 2023
Lot Size 10,018 Sqft
Acres 0.23
Lot Dimensions 100x100
Property Description
Location
State MI
County Houghton
Area South Range (31027)
Zoning Residential
Rooms
Basement Full, MI Basement
Interior
Interior Features Window Treatment(s)
Hot Water Gas
Heating Boiler
Cooling Window Unit(s)
Appliance Dishwasher, Dryer, Range/Oven, Refrigerator, Washer, Negotiable (Appliances)
Exterior
Parking Features Attached Garage
Garage Spaces 2.5
Garage Description 24x30
Garage Yes
Building
Story 2 Story
Foundation Basement, Michigan Basement
Water Public Water
Architectural Style Conventional Frame
Structure Type Vinyl Siding
Schools
School District Adams Twp School District
Others
Ownership Private
SqFt Source CubiCasa
Energy Description Natural Gas
Financing Cash,Conventional

Find out why customers are choosing LPT Realty to meet their real estate needs
Learn More About LPT Realty







