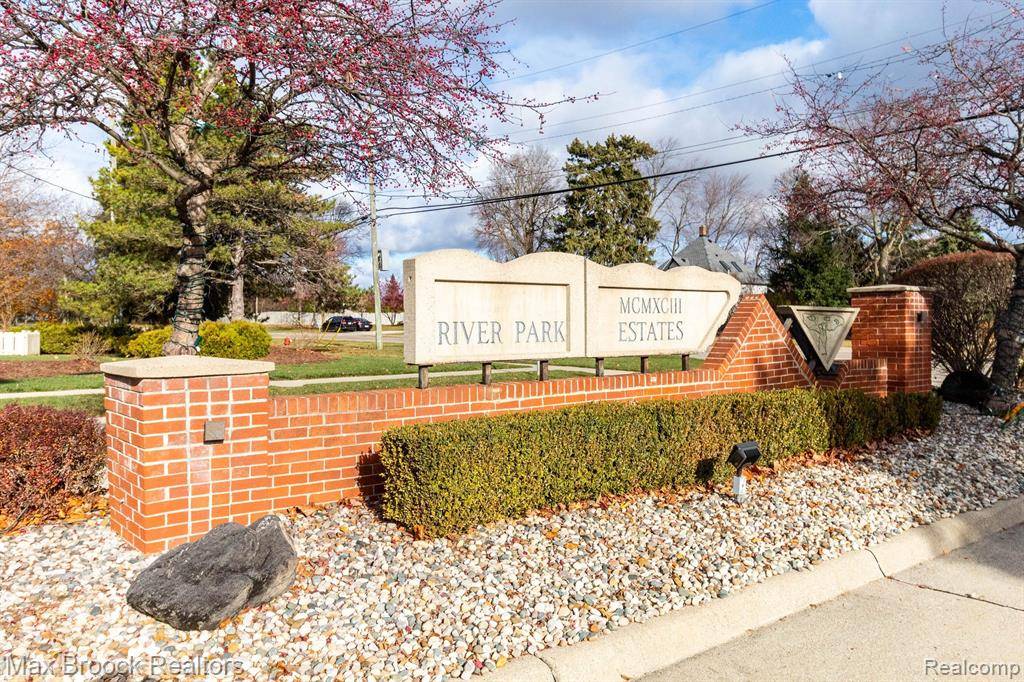4 Beds
5 Baths
3,700 SqFt
4 Beds
5 Baths
3,700 SqFt
Key Details
Property Type Single Family Home
Sub Type Single Family
Listing Status Active
Purchase Type For Sale
Square Footage 3,700 sqft
Price per Sqft $175
Subdivision River Park Estates
MLS Listing ID 60341944
Style 2 Story
Bedrooms 4
Full Baths 4
Half Baths 1
Abv Grd Liv Area 3,700
Year Built 1996
Annual Tax Amount $8,929
Lot Size 10,890 Sqft
Acres 0.25
Lot Dimensions 95.00 x 116.00
Property Sub-Type Single Family
Property Description
Location
State MI
County Macomb
Area Sterling Heights (50012)
Rooms
Basement Unfinished
Interior
Heating Forced Air
Appliance Dishwasher, Disposal, Dryer, Microwave, Refrigerator, Washer
Exterior
Parking Features Attached Garage
Garage Spaces 3.0
Garage Yes
Building
Story 2 Story
Foundation Basement
Water Public Water
Architectural Style Colonial
Structure Type Brick
Schools
School District Utica Community Schools
Others
Ownership Private
Energy Description Natural Gas
Financing Cash,Conventional,FHA,VA

Find out why customers are choosing LPT Realty to meet their real estate needs
Learn More About LPT Realty







