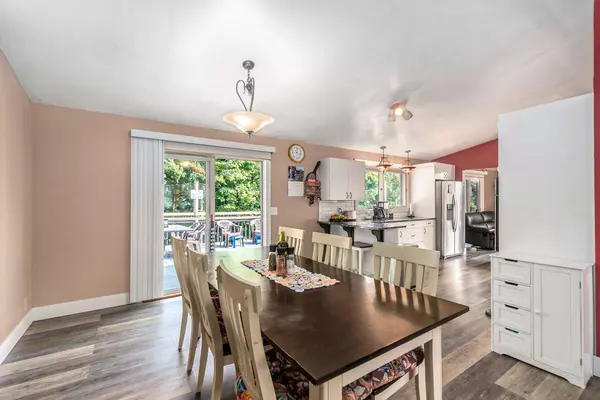3 Beds
2 Baths
960 SqFt
3 Beds
2 Baths
960 SqFt
Key Details
Property Type Single Family Home
Sub Type Single Family Residence
Listing Status Active
Purchase Type For Sale
Square Footage 960 sqft
Price per Sqft $385
Municipality Park Twp
MLS Listing ID 24044110
Style Bi-Level
Bedrooms 3
Full Baths 1
Half Baths 1
HOA Fees $100/ann
HOA Y/N true
Year Built 1966
Annual Tax Amount $2,422
Tax Year 2024
Lot Size 0.350 Acres
Acres 0.35
Lot Dimensions 100x170
Property Description
Location
State MI
County Ottawa
Area Holland/Saugatuck - H
Direction From US 31, W on James St, left on N 168th Ave, right on Marlacoba Dr, and home will be on the right.
Rooms
Other Rooms Shed(s)
Basement Walk-Out Access
Interior
Interior Features Gas/Wood Stove
Heating Forced Air
Cooling Central Air
Fireplaces Number 1
Fireplaces Type Wood Burning
Fireplace true
Appliance Range, Oven, Dishwasher
Laundry Electric Dryer Hookup, Lower Level, Washer Hookup
Exterior
Exterior Feature Porch(es), Patio, Deck(s)
Parking Features Attached
Garage Spaces 2.0
Utilities Available Natural Gas Available, Cable Available, Natural Gas Connected, Cable Connected
Amenities Available Playground
View Y/N No
Street Surface Paved
Garage Yes
Building
Lot Description Cul-De-Sac
Story 2
Sewer Septic Tank
Water Public
Architectural Style Bi-Level
Structure Type Vinyl Siding
New Construction No
Schools
School District West Ottawa
Others
Tax ID 701521226011
Acceptable Financing Cash, FHA, VA Loan, Conventional
Listing Terms Cash, FHA, VA Loan, Conventional
Find out why customers are choosing LPT Realty to meet their real estate needs
Learn More About LPT Realty







