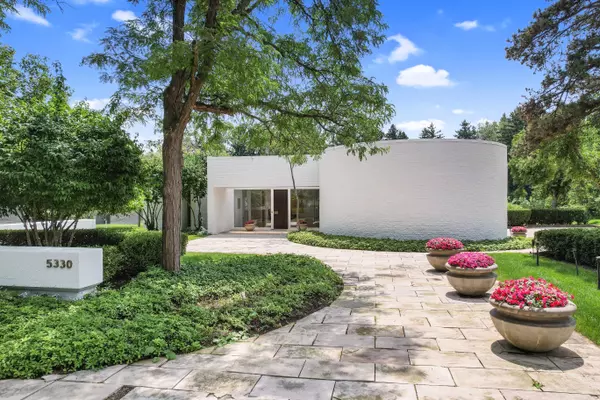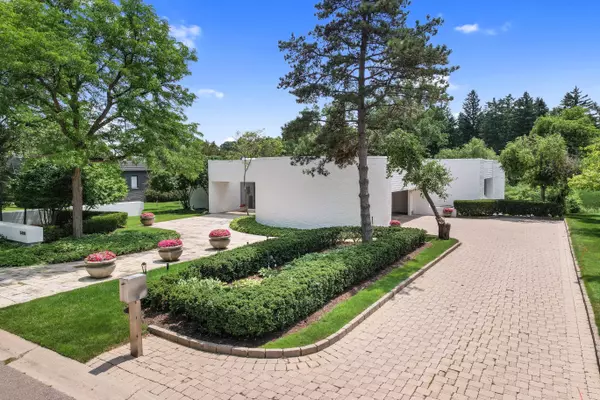5 Beds
6 Baths
4,765 SqFt
5 Beds
6 Baths
4,765 SqFt
Key Details
Property Type Single Family Home
Sub Type Single Family
Listing Status Pending
Purchase Type For Sale
Square Footage 4,765 sqft
Price per Sqft $398
Subdivision Woodlands Estates On Gilbert Lake
MLS Listing ID 60323825
Style 1 1/2 Story
Bedrooms 5
Full Baths 4
Half Baths 2
Abv Grd Liv Area 4,765
Year Built 1980
Annual Tax Amount $19,982
Lot Size 0.540 Acres
Acres 0.54
Lot Dimensions 109x208x448x194
Property Description
Location
State MI
County Oakland
Area Bloomfield Twp (63196)
Rooms
Basement Partially Finished
Interior
Interior Features DSL Available, Spa/Jetted Tub, Sound System, Wet Bar/Bar
Hot Water Gas
Heating Forced Air, Zoned Heating
Cooling Central A/C
Fireplaces Type LivRoom Fireplace, Natural Fireplace
Appliance Dishwasher, Disposal, Dryer, Freezer, Microwave, Refrigerator, Trash Compactor, Washer
Exterior
Parking Features Attached Garage, Electric in Garage, Gar Door Opener, Side Loading Garage, Direct Access
Garage Spaces 3.0
Amenities Available Gate House, Security
Garage Yes
Building
Story 1 1/2 Story
Foundation Basement
Water Public Water
Architectural Style Contemporary, Ranch, Other
Structure Type Brick
Schools
School District Bloomfield Hills School District
Others
HOA Fee Include Snow Removal
Ownership Private
Assessment Amount $3,408
Energy Description Natural Gas
Financing Cash,Conventional

Find out why customers are choosing LPT Realty to meet their real estate needs
Learn More About LPT Realty







