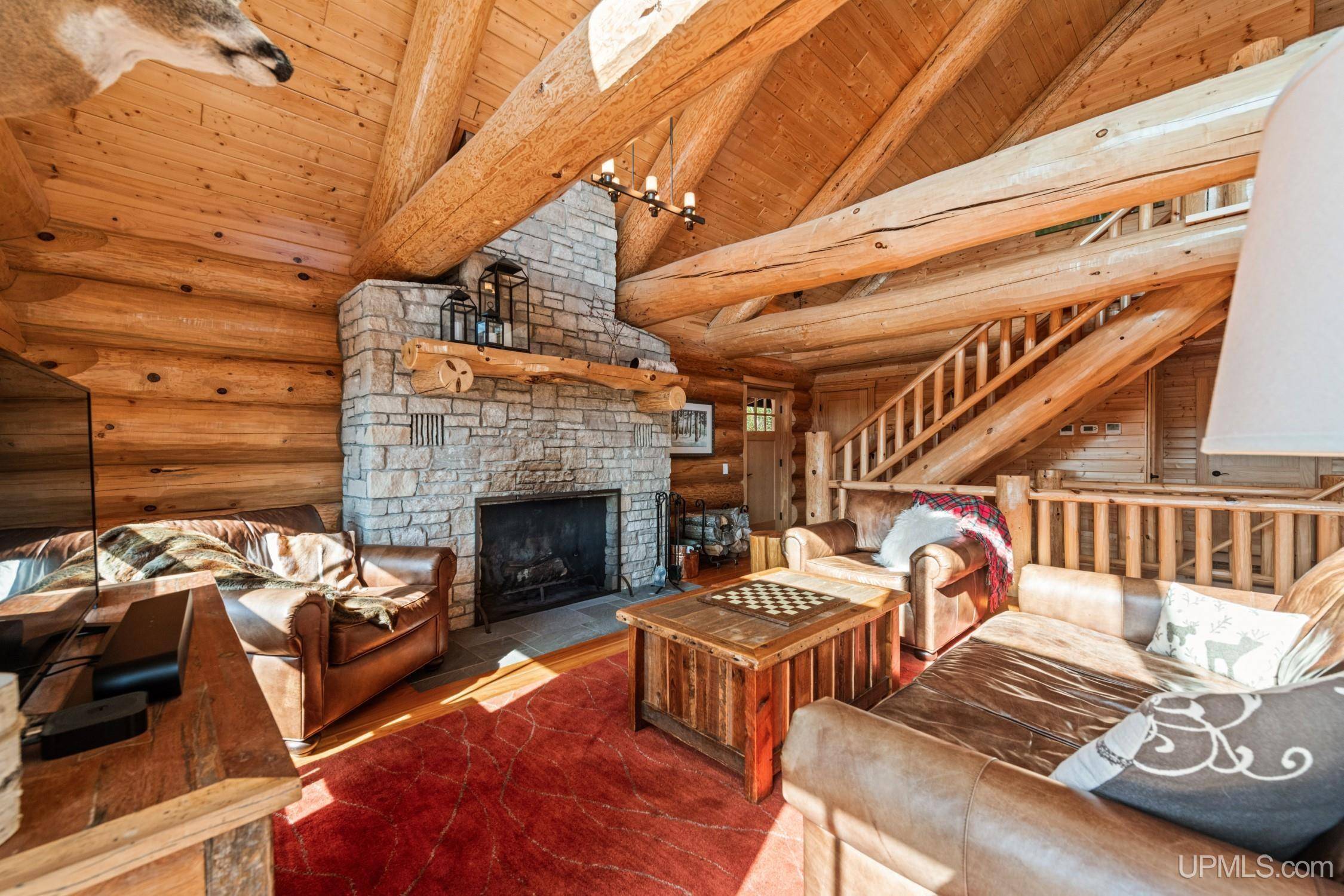4 Beds
2 Baths
2,500 SqFt
4 Beds
2 Baths
2,500 SqFt
Key Details
Property Type Single Family Home
Sub Type Single Family
Listing Status Active
Purchase Type For Sale
Square Footage 2,500 sqft
Price per Sqft $1,000
MLS Listing ID 50135315
Style 1 1/2 Story
Bedrooms 4
Full Baths 2
Abv Grd Liv Area 2,500
Year Built 2013
Annual Tax Amount $7,282
Tax Year 2023
Lot Size 331.000 Acres
Acres 331.0
Lot Dimensions 1220x5200xirreg
Property Sub-Type Single Family
Property Description
Location
State WI
County Florence-wi
Area Fern T-Wi
Zoning Residential
Rooms
Basement Full, Outside Entrance, Partially Finished, Walk Out, Interior Access, Exposed Basement
Interior
Interior Features 9 ft + Ceilings, Cable/Internet Avail., Cathedral/Vaulted Ceiling, Hardwood Floors, Security System, Sump Pump, Window Treatment(s), Spa/Sauna
Hot Water Propane Hot Water
Heating Boiler, Forced Air
Cooling Central A/C
Fireplaces Type LivRoom Fireplace, Wood Burning
Appliance Dishwasher, Dryer, Freezer, Humidifier, Microwave, Other-See Remarks, Range/Oven, Refrigerator, Washer, Water Softener - Owned
Exterior
Parking Features Detached Garage, Heated Garage
Garage Spaces 3.0
Garage Yes
Building
Story 1 1/2 Story
Foundation Basement
Water Private Well
Architectural Style Log Home
Structure Type Log
Schools
School District School District Of Florence-Wi
Others
Ownership Private
SqFt Source CubiCasa
Energy Description LP/Propane Gas
Financing Cash,Conventional,FHA,VA
Virtual Tour https://vimeo.com/871932127

Find out why customers are choosing LPT Realty to meet their real estate needs
Learn More About LPT Realty







